
Vice-President’s Residence
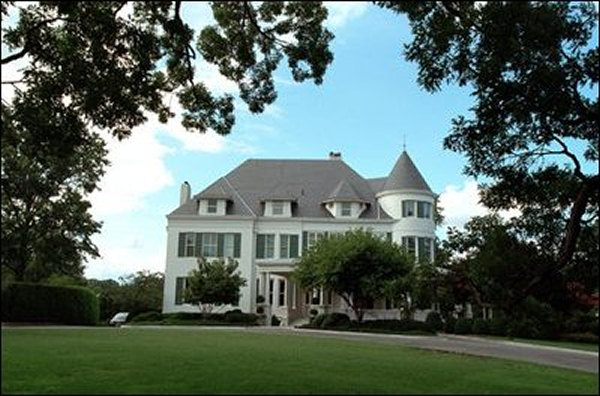
One Observatory Circle in 2003 (Wikipedia)
One Observatory CircleThe house at One Observatory Circle in Washington, DC is the official residence of the Vice-President of the United States. The house was designated the official residence of the vice-president in 1974, after Gerald Ford had been named as the replacement for Vice-President Spiro Agnew. Ford never moved in, however, as he was quickly elevated to president when Richard Nixon resigned. Ford named Nelson Rockefeller as his vice-president, but the Rockefellers already lived in Washington and had no desire to move, so they used the house only for entertaining. As a result, it was Walter Mondale who became the first vice-president to live in the house in 1977. The house was built in 1894 for the superindendent of the US Naval Observatory. The observatory itself is still in use by the Navy, but the superintendent lives in another residence. In 1923, the Chief of Naval Operations took the house for himself, and it was used as such until 1974. In 2002, neighbors of the Naval Observatory reported explosion sounds coming from the house, which many interpreted as the construction of a bunker built to help ensure the security of the vice-president's family in times of emergency. Vice-President Joe Biden was reported to have said that "a young naval officer giving him a tour of the residence showed him the hideaway, which is behind a massive steel door secured by an elaborate lock with a narrow connecting hallway lined with shelves filled with communications equipment." Biden also reportedly said that Cheny's aides often worked on policy in a room in the house. The vice-president's spokesperson later claimed, "What the Vice President described in his comments was not ... an underground facility, but rather, an upstairs workspace in the residence, which he understood was frequently used by Vice President Cheney and his aides. That workspace was converted into an upstairs guestroom when the Bidens moved into the residence." From Wikipedia:
|
Overview
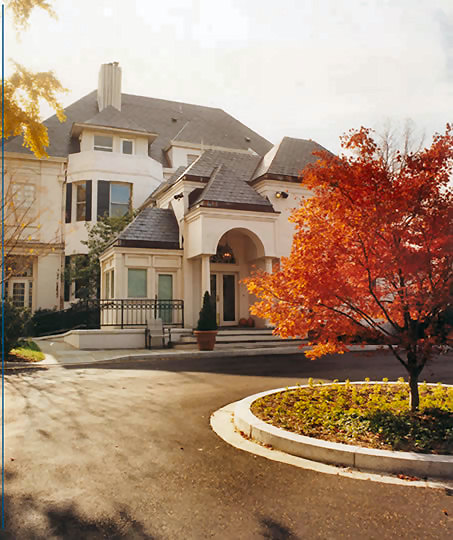
The back side of the house in 2008 (Anchor Construction)
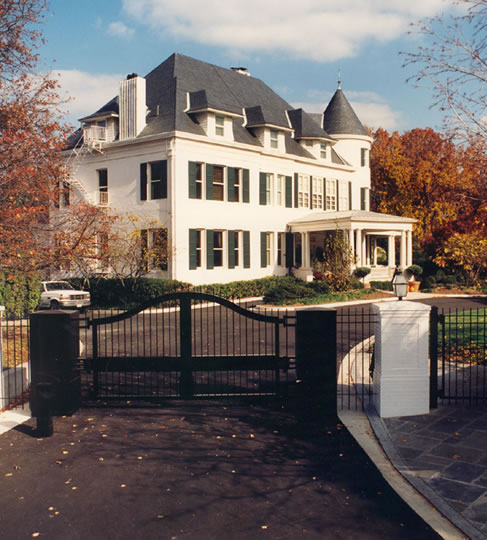
The back side of the house in 2008 (Anchor Construction)
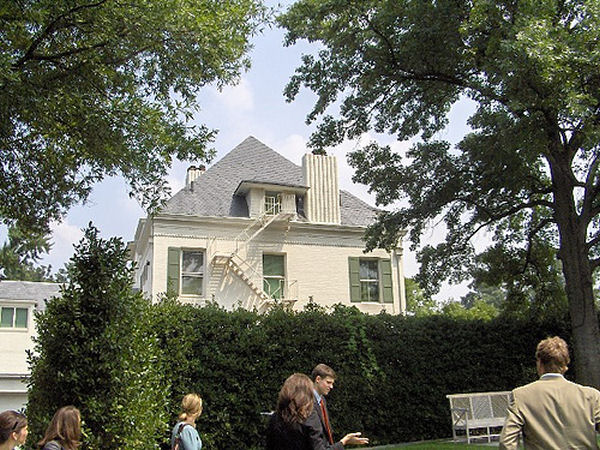
The west side of the house in 2006 (Wonkette - OVP staff)
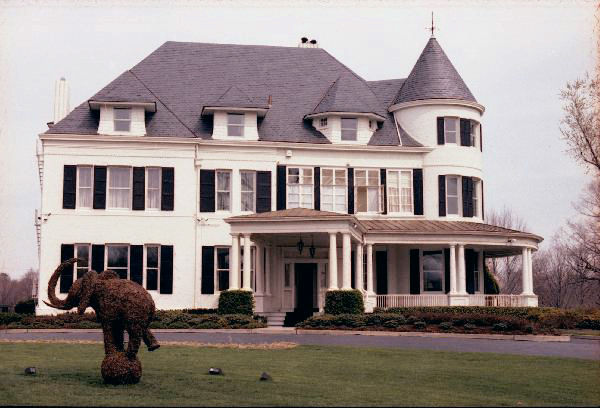
One Observatory Circle around 1985
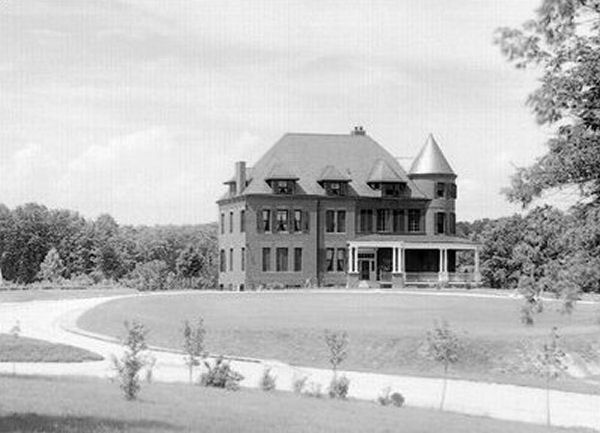
One Observatory Circle in 1895 (Wikipedia)
First Floor
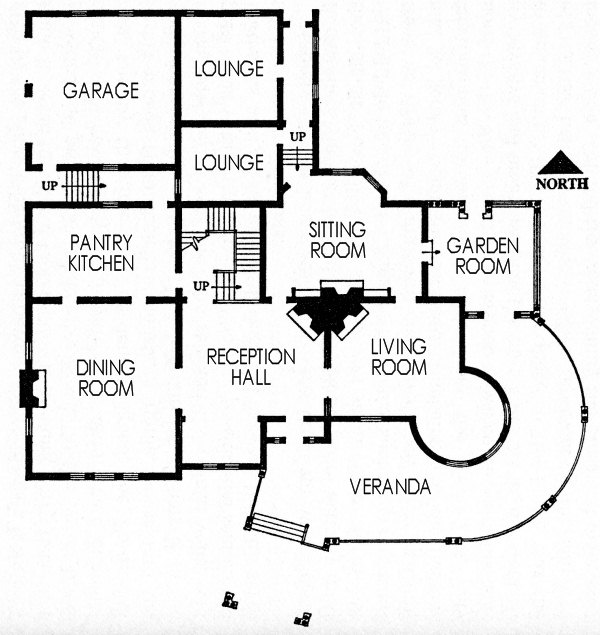
Reception Hall
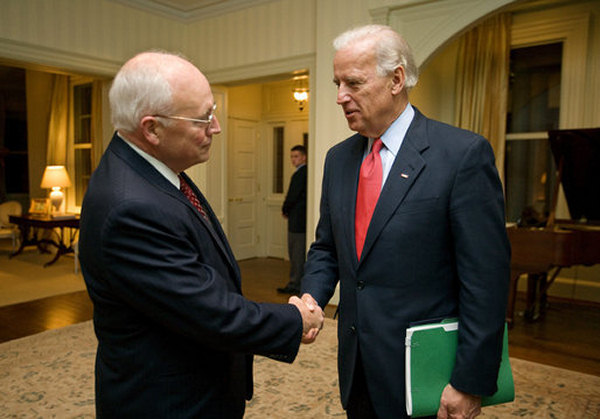
Vice-President Cheney welcomes Vice-President-Elect Biden in the Reception Hall in 2008, looking southeast
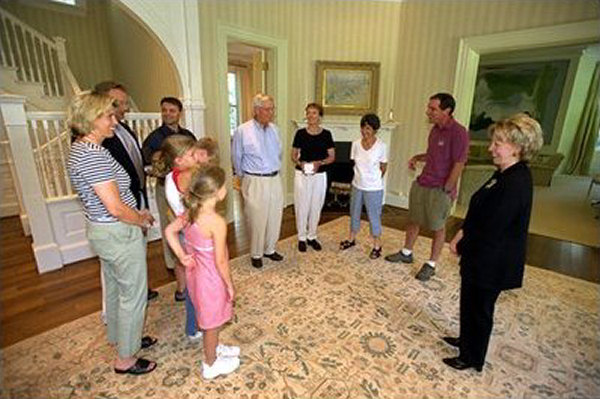
Lynne Cheney with guests in the Reception Hall in 2007, looking northwest
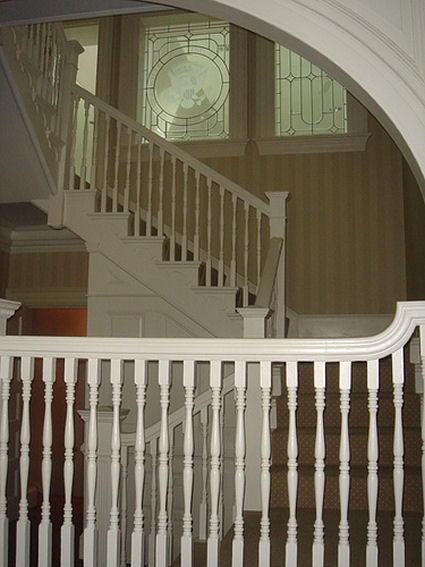
The Reception Hall staircase in 2006 (Wonkette - OVP staff)
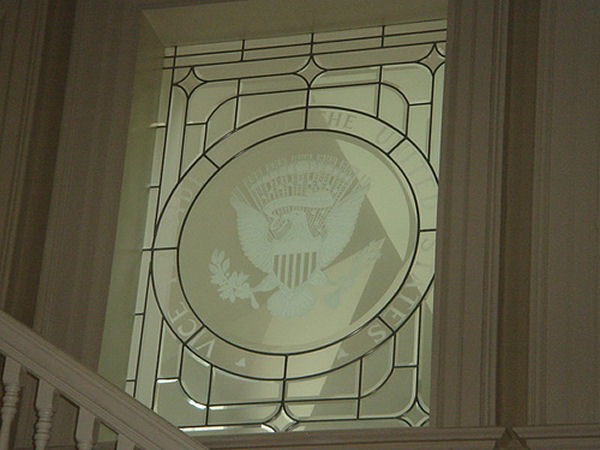
The window in the staircase in 2006 (Wonkette - OVP staff)
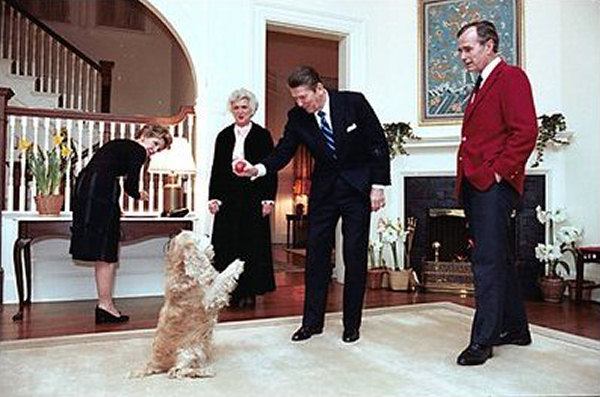
The Bushes and Reagan in the Reception Hall, circa 1985, looking northwest
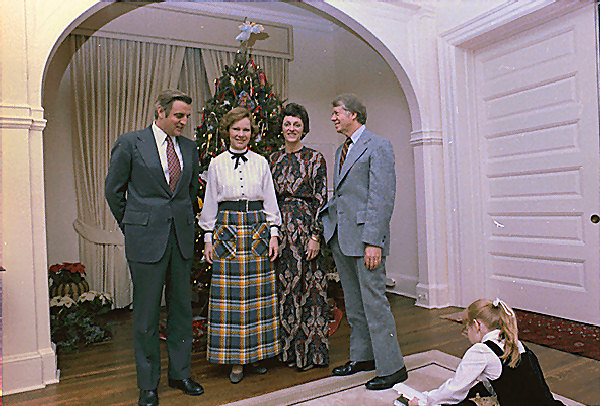
The Mondales and Carters in the Reception Hall in 1977, looking southwest (NARA)
Library Sitting Room
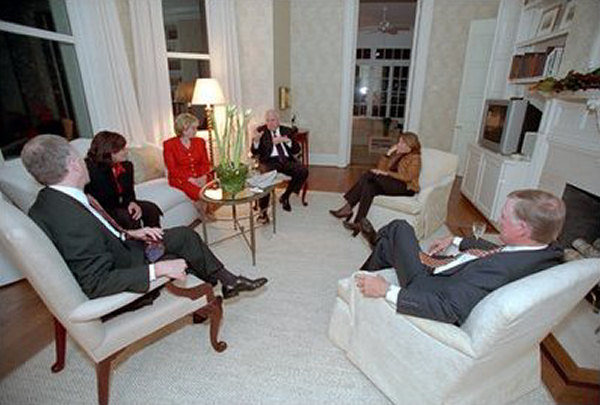
Library Sitting Room in 2007, looking northwest
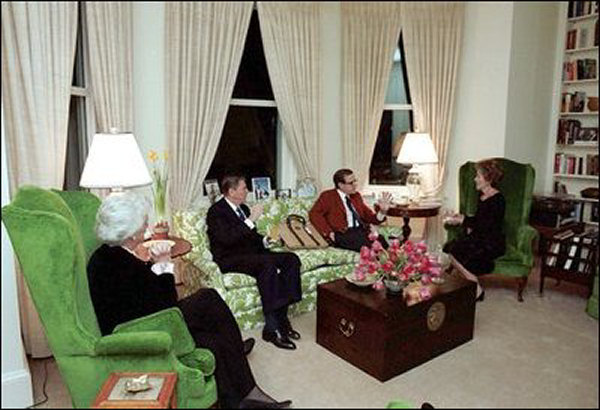
Library Sitting Room, circa 1985, looking northwest
Dining Room
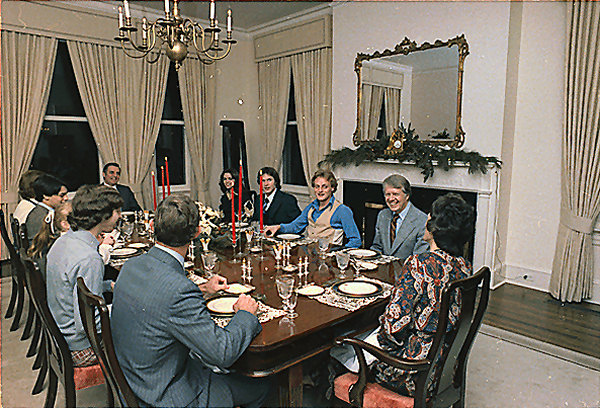
Dining Room in 1977, looking southwest (NARA)
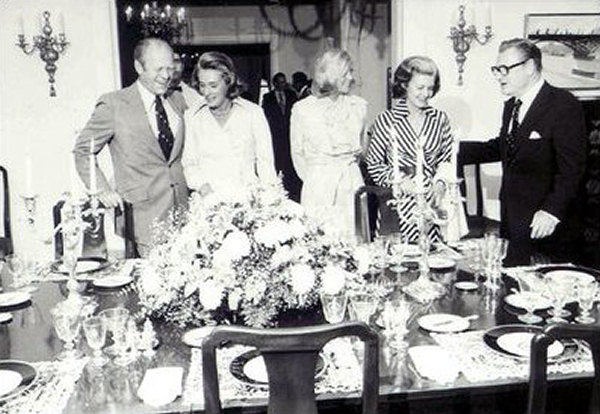
Dining Room, around 1976, looking east (NARA)
Living Room
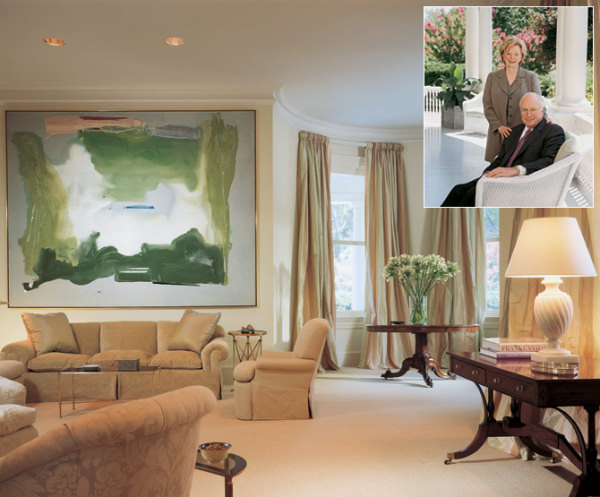
The Living Room in 2008
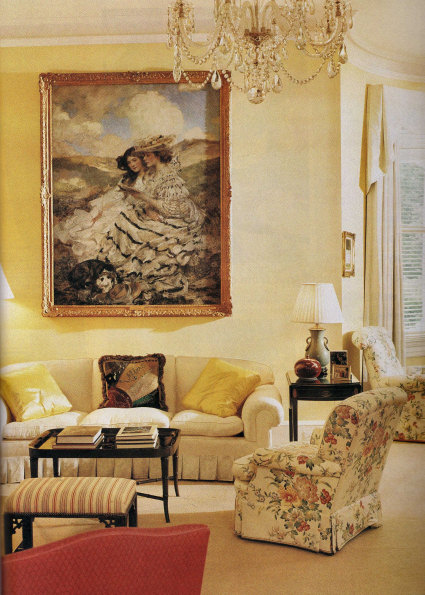
The Living Room in 1997 (House Beautiful)
Veranda
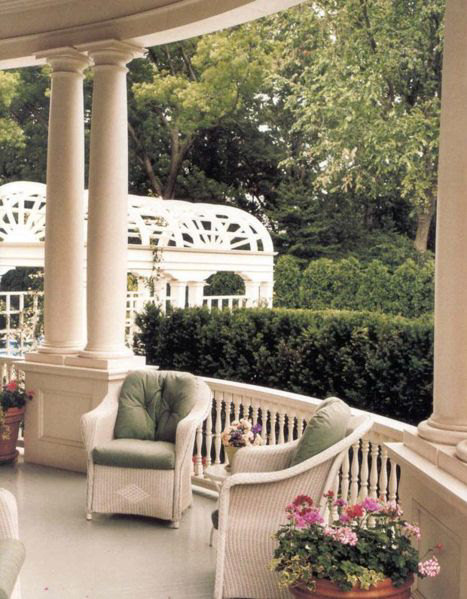
The Veranda, with gazebo in the background in 2008
Back Yard
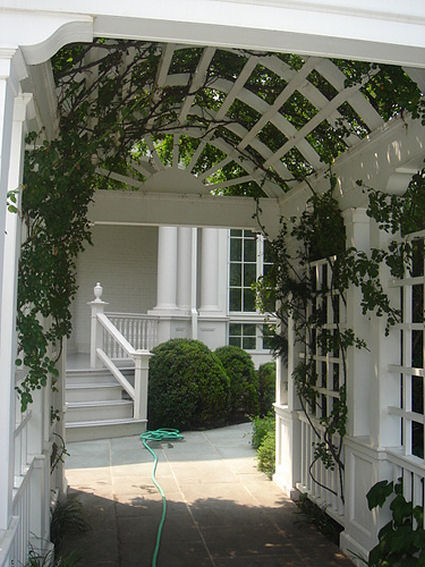
The back yard gazebo in 2006 (Wonkette - OVP staff)
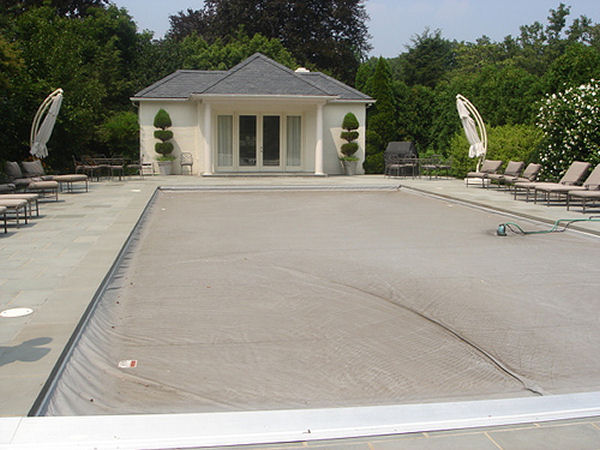
The swimming pool in 2006 (Wonkette - OVP staff)