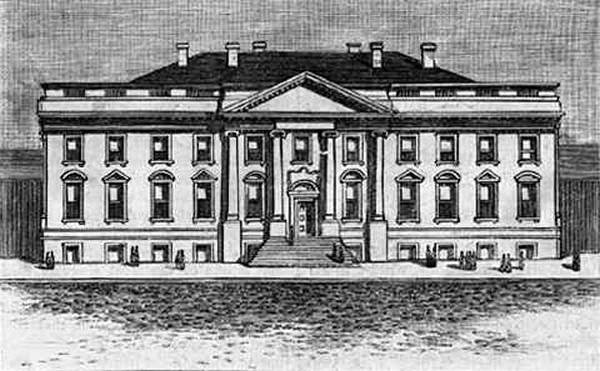
Residence Construction: 1792-1800

An artist's interpretation of the construction in 1792 (Smithsonian Institution)
Building the President's ResidenceThe building of an executive mansion to house the president's family and staff was approved when Congress established the District of Columbia as the permanent capital of the United States on 1790 July 16. President George Washington helped select the site, along with city planner Pierre L'Enfant, whose plan for a house for the president was enormous: four times larger than the house as it was built in 1800.
PlanningThe architect was chosen in a competition, which received several proposals. When the first entries did not fit Washington's vision, he was introduced to James Hoban, an Irish architect, and the two got along immediately. Hoban was persuaded to submit a design, and Washington—who was the judge—selected it. The building Hoban designed was modeled on the first and second floors of Leinster House, a ducal palace in Dublin, Ireland, which is now the seat of the Irish Parliament. The capital was placed on land ceded by two states—Virginia and Maryland—which both ceded the land to the federal government in response to a compromise with President Washington. The DC commissioners were charged by Congress with building the new city under the direction of the President. ConstructionOn October 13, 1792, George Washington laid the first cornerstone of the building in a freemason ceremony. It is a grand mansion in the neo-classical Federal style, with details that echo classical Greek Ionic architecture. James Hoban's original design was modeled after the Leinster House in Dublin, Ireland and did not include the north and south porticos. Scottish masons were brought to Washington to do the stone work. Since the mansion would be covered with sandstone instead of the more usual red brick, they encountered a problem they knew how to solve. Their technique for sealing the porous sandstone was a thick whitewash that covered like paint but sealed like glue. So, from its earliest days, the president's house was white, and it quickly got the nickname "White House." Over an extremely slow 8 years of construction, $232,372 was spent. This would be approximately equivalent to $63 million in 2007 dollars (calculated for the inflation of labor; or $4 million calculated for the inflation of consumer goods). The house was considerably smaller than the grand palace L'Enfant had envisioned. Still, when it was complete, the president's house was the largest residence in the United States and would remain so until the 1860s. Moving InWhen John Adams moved into the President's House on November 1, 1800, it was far from complete. He immediately set up housekeeping in the second floor, with the basement—today's ground floor—used by servants as kitchens, laundry, and housekeeping rooms. Today's Diplomatic Reception Room was originally the housekeeper's room, with built-in cabinets. The Public Audience Chamber (East Room) was not complete, and wouldn't be complete for years. The grand staircase (in today's north end of the State Dining Room) was unfinished. And some of the rooms on the second floor and ground floor were used only for storage. The Adamses began furnishing the house in a fairly grand style, although Abigail Adams used the great Public Audience Chamber for hanging laundry. Today's Red Room was used, as Hoban intended it, as a breakfast room or private dining room. Thomas Jefferson won the election of 1800, and Adams reluctantly left the house. Return to the Residence Overview
|

Thomas Jefferson's first floor in 1803 (Library of Congress)

Recreation of the second floor plan around 1801

The original design of the White House in 1800 (Library of Congress)
