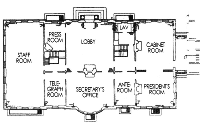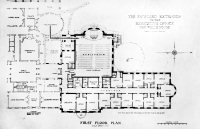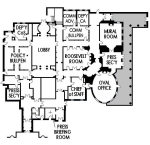
West Wing of the White House
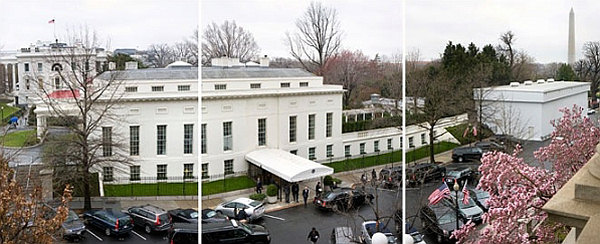
The West Wing's west side in 2009 (New York Times)
Stables and Conservatories: 1800-1901Even in the earliest days of nationhood, it was recognized that the presidential mansion did not offer quite enough room for all the functions required of a head of state. Thomas Jefferson, the first full-term occupant of the White House, proposed one-story extensions to the east and west to connect the president's house with adjacent office buildings. President Jefferson's design concepts survive in part through the galleries that connect the Residence of the White House with the East and West Wings. The galleries were used for household functions and did not provide additional office space. In the later 19th century, extensive conservatories were built on the west side of the White House and provided flowers and other plants to the White House. The president continued to live and work in the White House proper for the remainder of the century with his executive offices taking up much of the second floor, the same floor as the living quarters. Official and family needs, however, made this arrangement unsatisfactory. For example, in 1860 a state visit by Edward, Prince of Wales, distressed the Buchanan administration because of the lack of appropriate guest accommodations. Elaborate schemes were proposed to alleviate the crowded conditions under the Harrison, Cleveland, and McKinley administrations, but few changes were actually made until the beginning of the new century.
Executive Office Building: 1902-1934In 1902, Theodore Roosevelt began extensive renovations that included demolishing the conservatories and building a one-story office structure, connected to the Residence by a colonnaded gallery. In the original design, the "president's room" (his "office" remained in the Residence) was rectangular. In 1909, William Howard Taft had the structure enlarged and the interior remodeled, creating the Oval Office for the first time. This was reminiscent of the three oval rooms in the Residence (the Diplomatic Reception Room on the ground floor, the Blue Room on the first floor, and the Yellow Oval Room in the family residence). This design also featured ground floor rooms with open courts on either side of the Oval Office similar to those on the north side of the residence. Just a few weeks after the stock market crash in 1929, the West Wing was significantly damaged by an electrical fire on Christmas Eve. Herbert Hoover had the building remodeled and the roof replaced but did not make extensive changes. Throughout this period, the West Wing gallery contained laundry and other facilities that supported the mansion. Clotheslines occupied the location of today's Oval Office. West Wing: 1934-1968
In 1933, when Franklin Roosevelt became President, he undertook the third major reorganization, under the eye of architect Eric Gugler. He built a second story and moved the Oval Office from the south to its present location in the southeast corner, adjacent to the Rose Garden. Roosevelt disliked the original central location because it lacked privacy. His new design allowed him to slip back and forth between the main White House and the West Wing without being in full view of the West Wing staff. This design also featured expanded ground floor offices with a large central courtyard below grade to provide windows for the new offices. This space would later be covered and finished to provide a Mess Kitchen and Mess Hall. During this period, the term "West Wing" for the new executive office space came into common usage.
At the same time, the March of Dimes (the polio charity) funded a swimming pool so that FDR could exercise, given his disability. The swimming pool still exists, accessible through a trapdoor in the floor of the Brady Press Briefing Room. Ongoing Enhancements: 1969-2006The wing has not seen further exterior alterations except for a small porte cochere on the north side, constructed in 1969. In 1970, Richard Nixon had the swimming pool and gymnasium in the gallery into the present-day Press Briefing Room and Press Corps Offices to accommodate the growing number of reporters assigned to the White House and based in the West Wing. Today, the West Wing is the center of activity at the White House, housing the president's top staff, including the White House chief of staff, press secretary, the president's assistants, the White House counsel, and their own staffs. In 2005, the Bush 2 administration announced that the gallery would be remodeled to improve the aging White House Press Corps facilities. And in 2006, they enlarged and renovated the Situation Room.
Click a button below to see inside the West Wing |
More Images
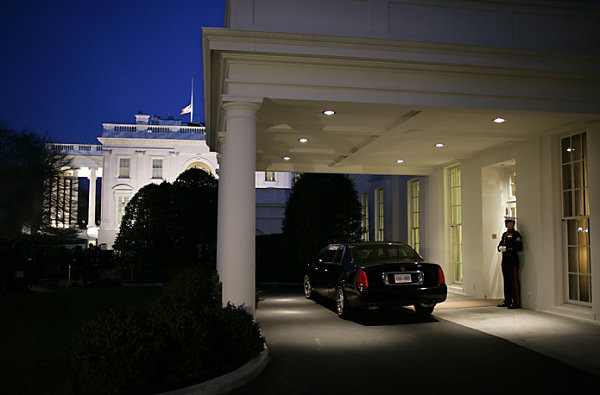
The West Wing's entry portico in 2007 (Time - Brooks Kraft)
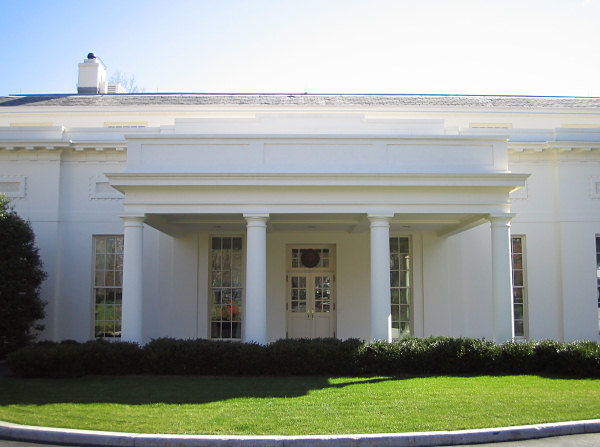
The West Wing's entry portico in 2006 (Lafayette)
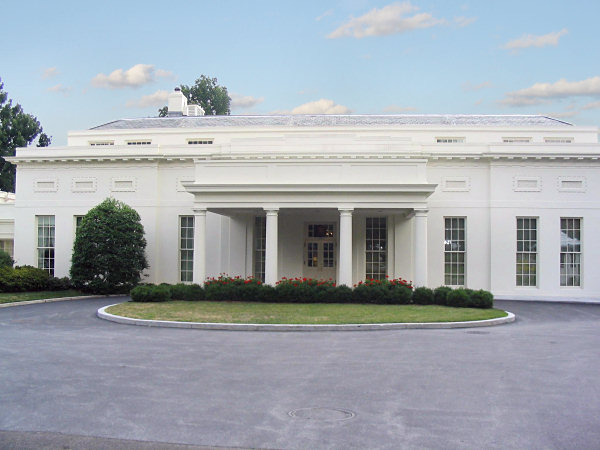
The West Wing's entry portico in 2006
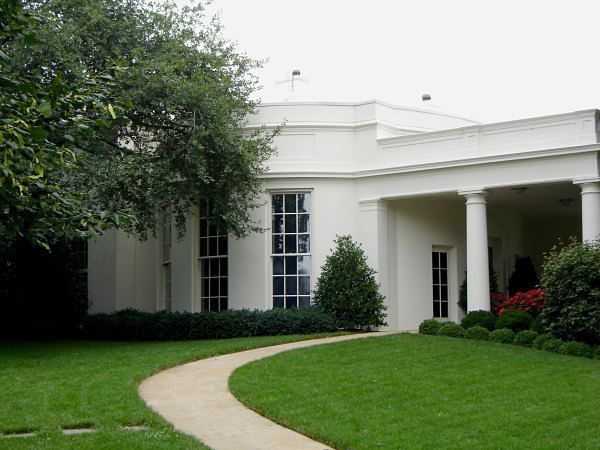
The Oval Office exterior in 2006 (Wikipedia - Nilington)
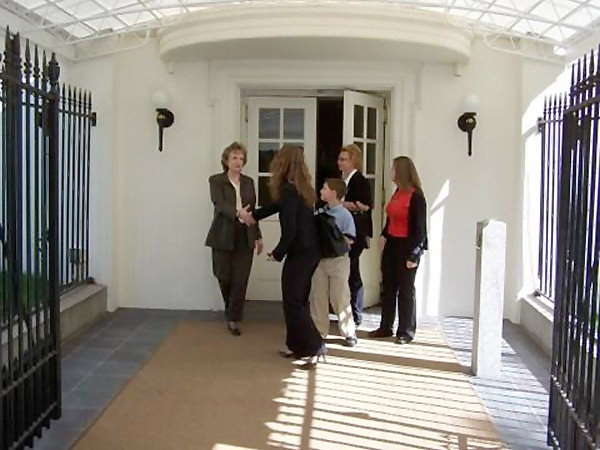
The west entrance to the ground floor in 2006 (Woo1018)
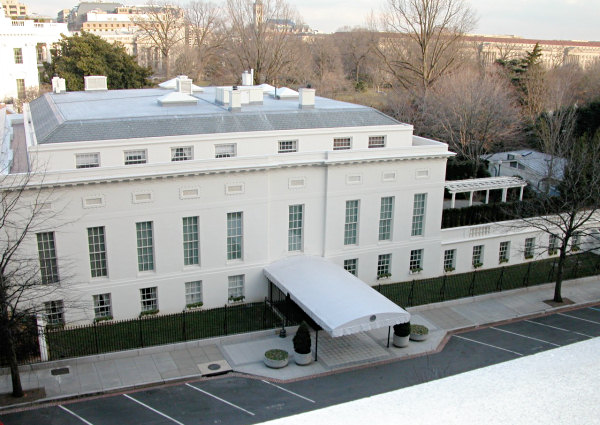
The West Wing's west side, circa 2005
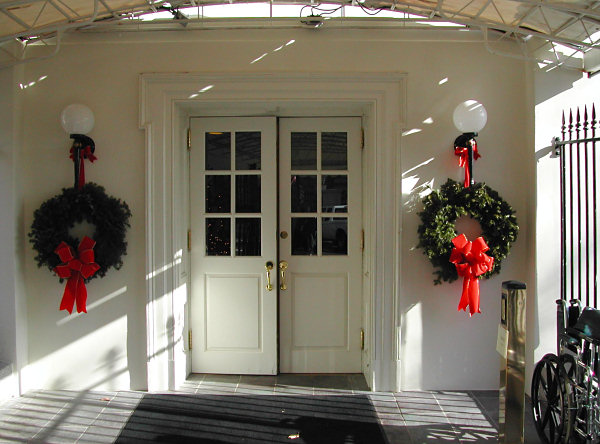
The west entrance to the ground floor in 2002 (Smajhar)
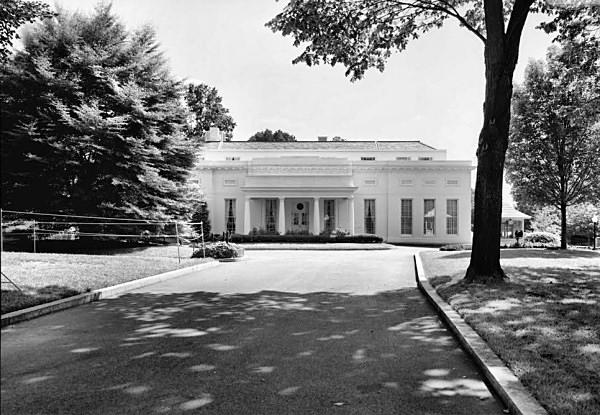
The West Wing in 1992 (Library of Congress - HABS - Jack Boucher)
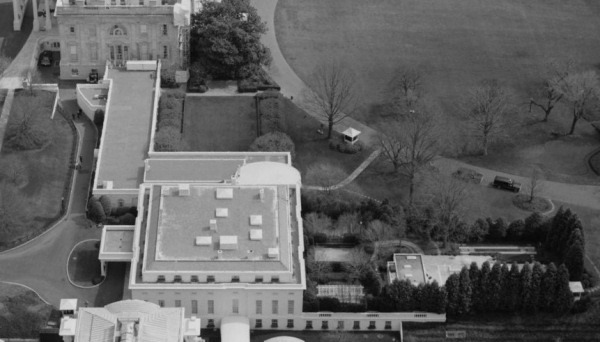
The West Wing from the west in 1992; note the swimming pool cabana at right (HABS - Jack Boucher)
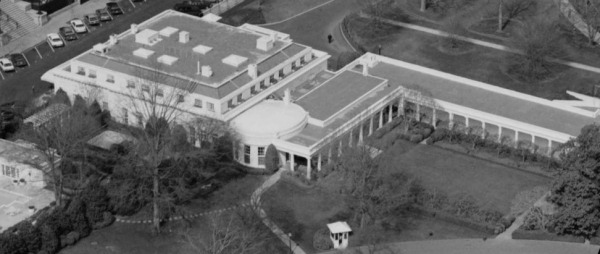
The West Wing from the southeast in 1992 (HABS - Jack Boucher)
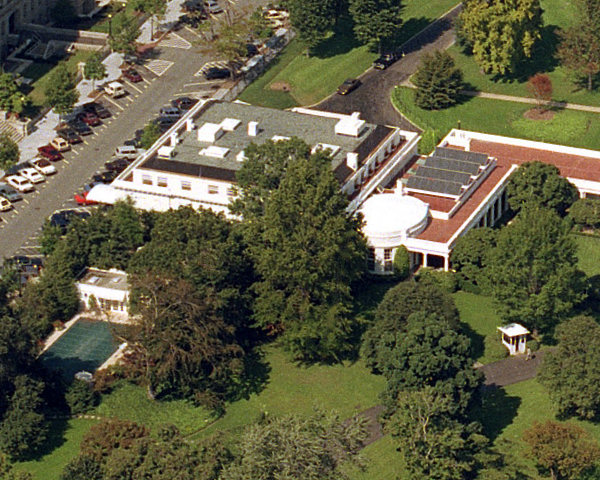
The West Wing from the southeast in 1984 (Dept of Defense)
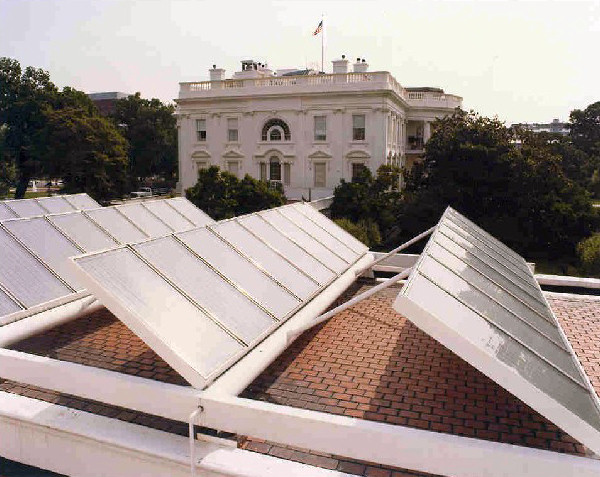
Solar panels on the roof of the West Wing in 1980 (Bill Fitz-Patrick)
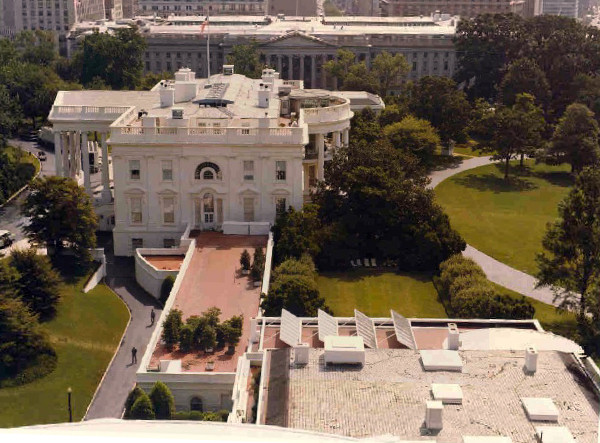
The West Wing from the west in 1980, showing the Carter solar panels (Bill Fitz-Patrick)
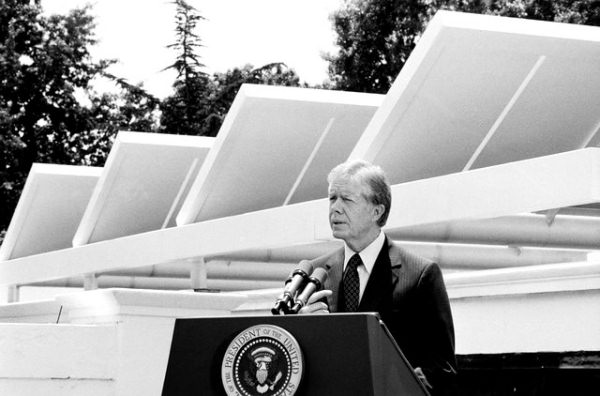
Jimmy Carter holds a press conference on the West Wing roof in 1979 to announce his alternative energy initiative;
the solar panels installed on the roof heated water for the Navy Mess
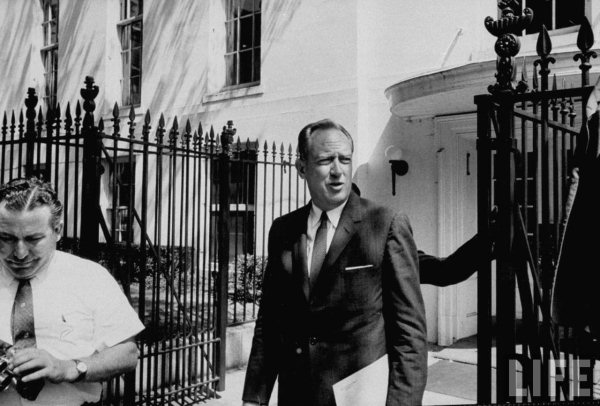
The West Wing west entrance in 1958 (Life)
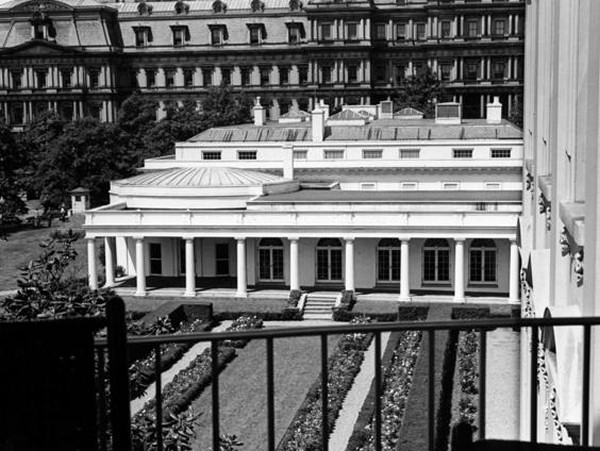
The West Wing and Rose Garden, 1948, before the Rose Garden was turned into a lawn (Truman Library)
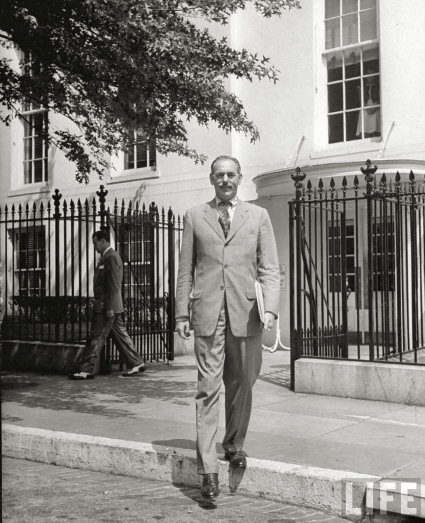
The West Wing west entrance in 1946 (Life)
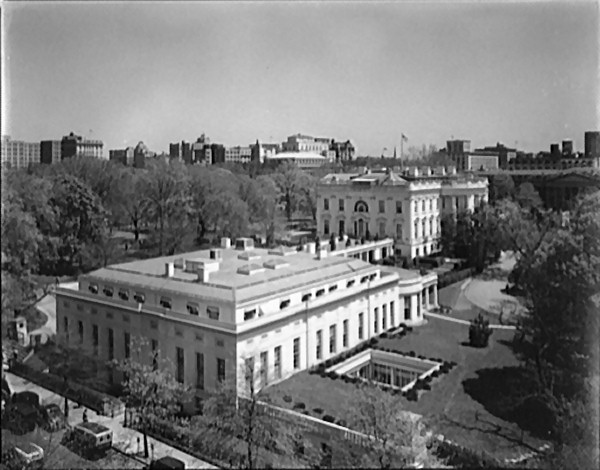
The West Wing around 1938, showing the ground floor courtyard (Library of Congress - Theodor Horydczak)
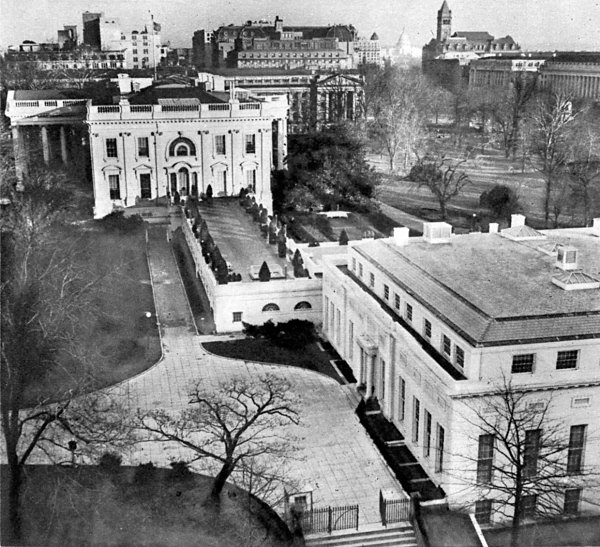
The West Wing around 1935, after Franklin Roosevelt had the Oval Office moved and a second floor built (Life "Headquarters of Roosevelt & Co." 1937)
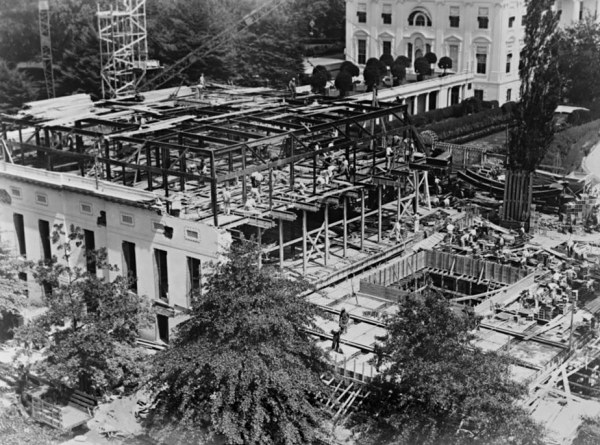
The West Wing being extensively remodeled in 1934, when Franklin Roosevelt had the Oval Office moved and a second floor built (Library of Congress)
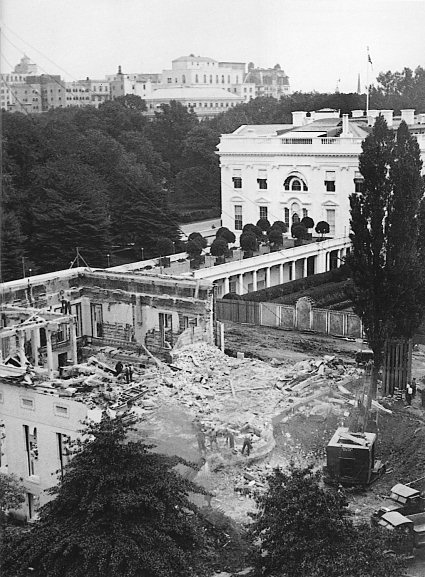
The West Wing being demolished for renovation 1934
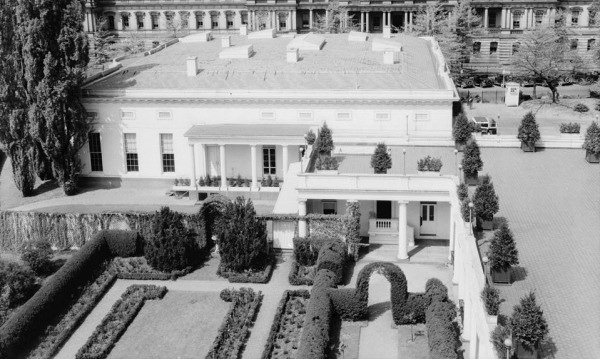
The West Wing and Rose Garden, circa 1933 (HABS - Albert Burns)
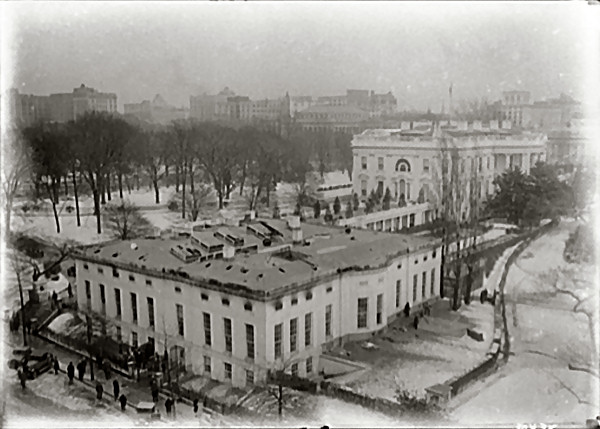
Expanded West Wing after the Christmas Eve fire, 1929 (Library of Congress - Theodor Horydczak)
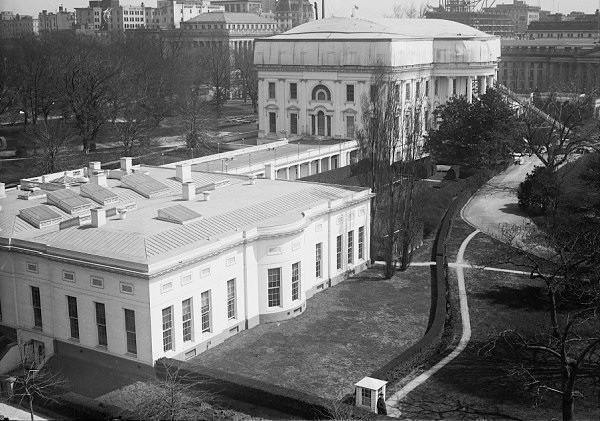
West Wing, during the building of the Residence third floor in 1927 (Library of Congress - Harris & Ewing)
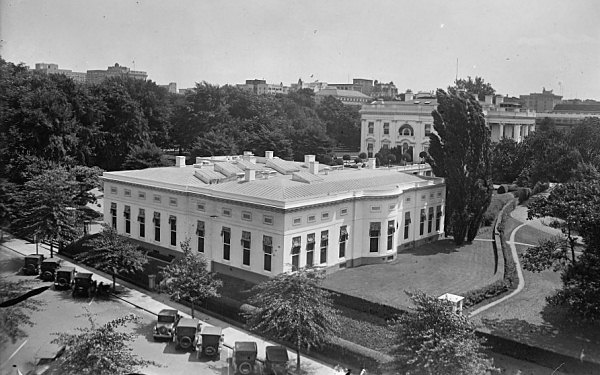
The West Wing in 1925 (Library of Congress - Harris & Ewing)
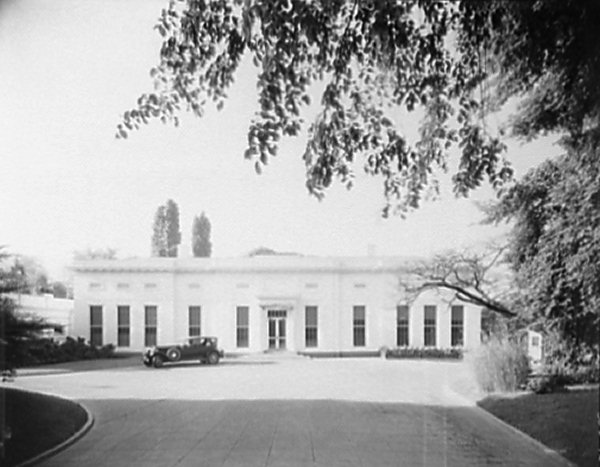
West Wing north entrance, circa 1925 (Library of Congress)
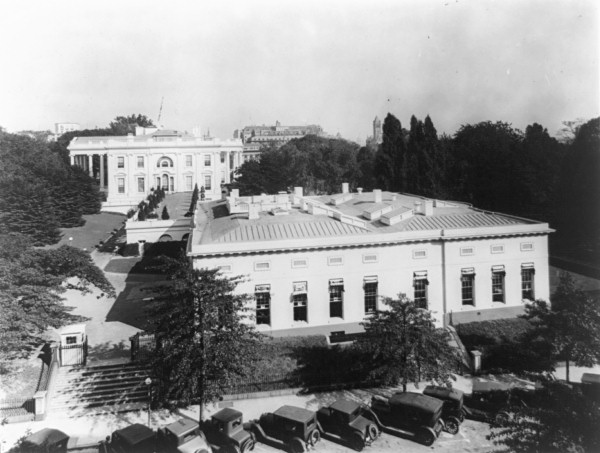
West Wing, circa 1923 (Library of Congress)
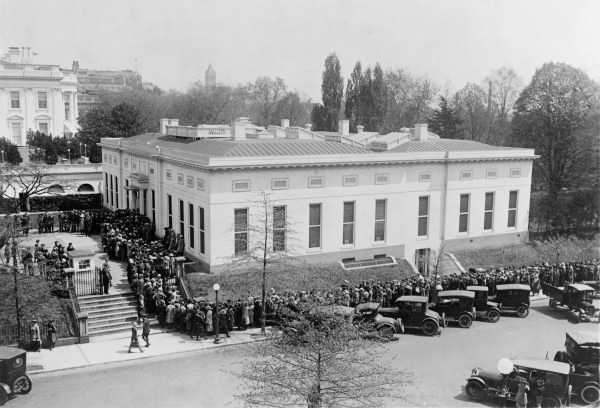
Public receiving day at the West Wing in 1922 (Library of Congress)
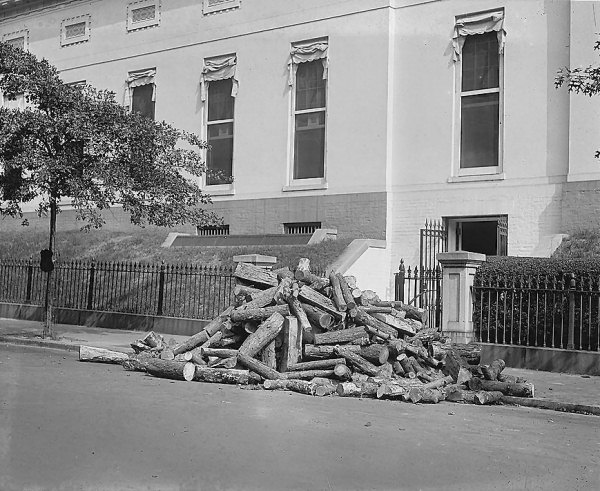
Wood is piled for storage in the basement in 1922 (Library of Congress)
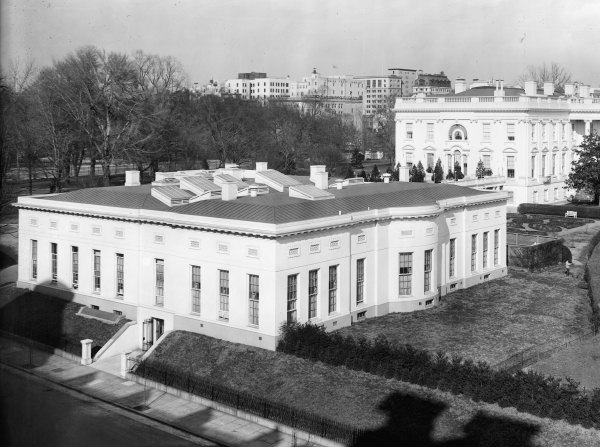
The West Wing, around 1917 (Library of Congress - Harris & Ewing)
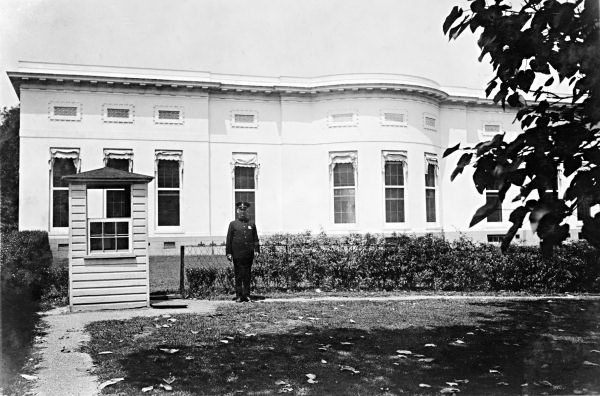
The south face, circa 1912 (Library of Congress)
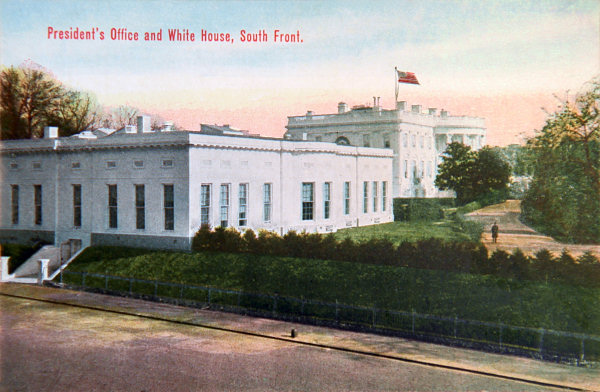
Hand-tinted photo of the expanded West Wing, circa 1909 (White House postcard)
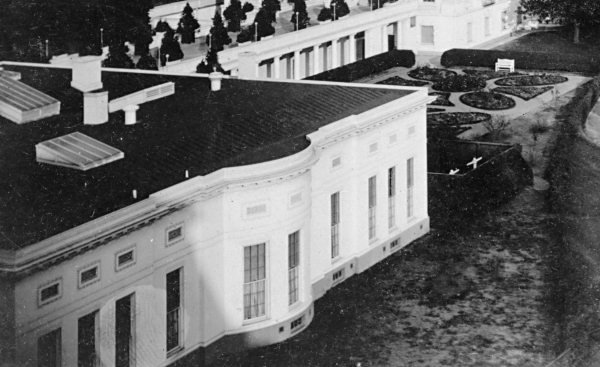
The south face, circa 1909 (note the clothes line on the east side) (Library of Congress)
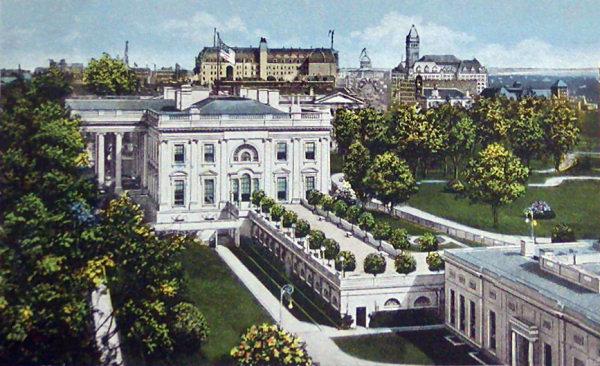
Lithograph postcard of the West Wing and Residence around 1908
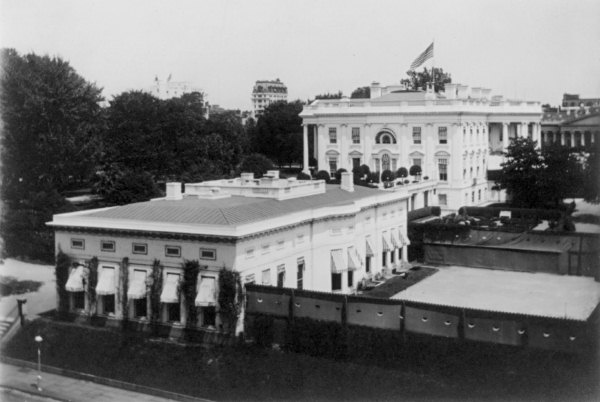
Theodore Roosevelt's original Executive Office Building, circa 1908 (Library of Congress)
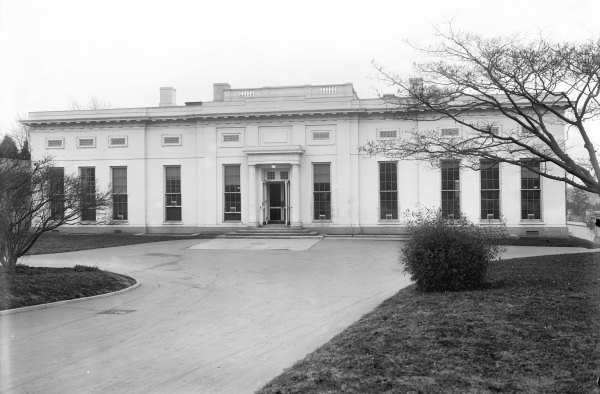
North entrance, circa 1907 (Library of Congress - Harris & Ewing)
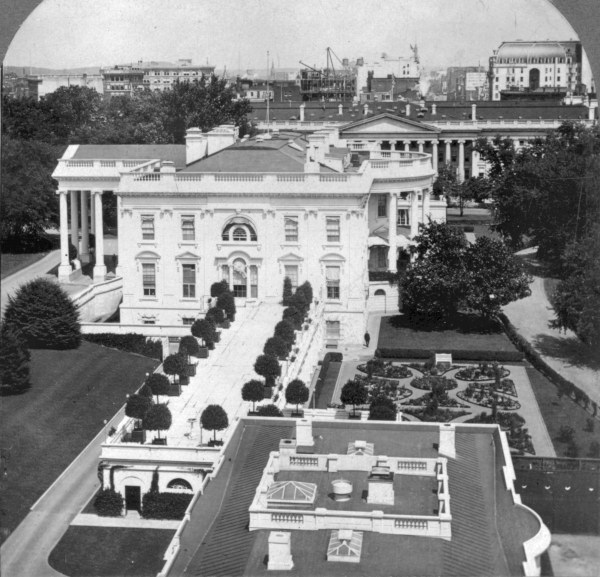
The West Wing and Residence around 1906 (Library of Congress - EW Kelley)
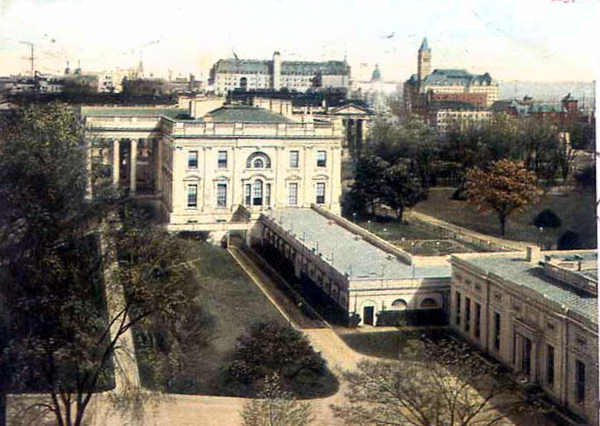
Lithograph postcard of the West Wing and Residence around 1905
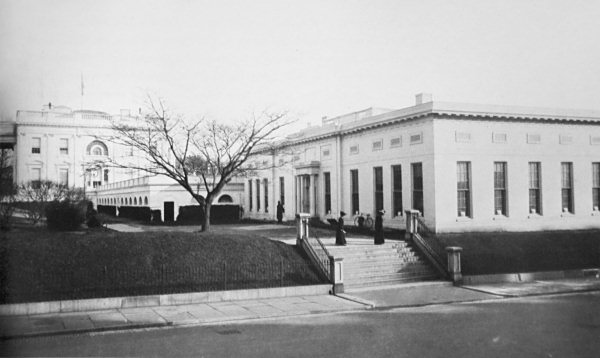
Theodore Roosevelt's "temporary" executive office building, circa 1904 (Library of Congress)
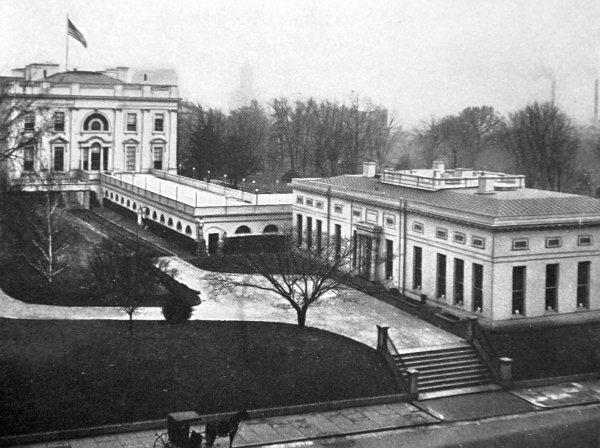
TR's executive office building, circa 1903
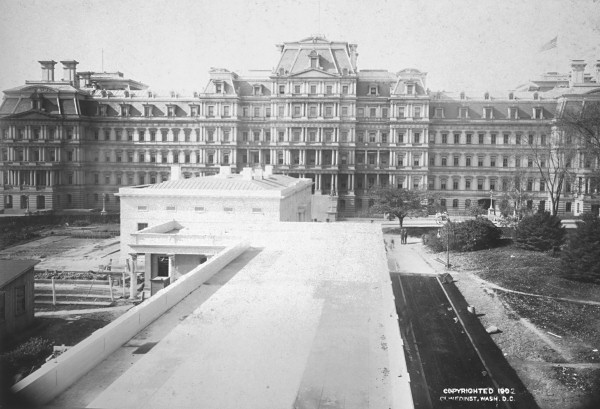
The new executive office building being completed in 1902
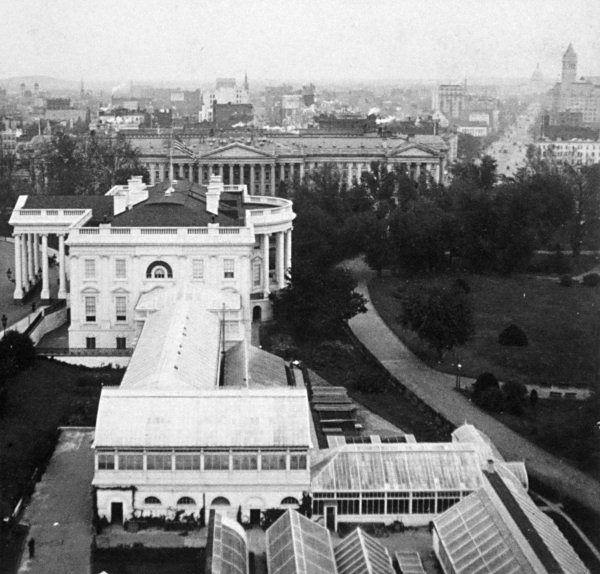
The conservatories, circa 1900, before Theodore Roosevelt built the West Wing in 1902 (Library of Congress)
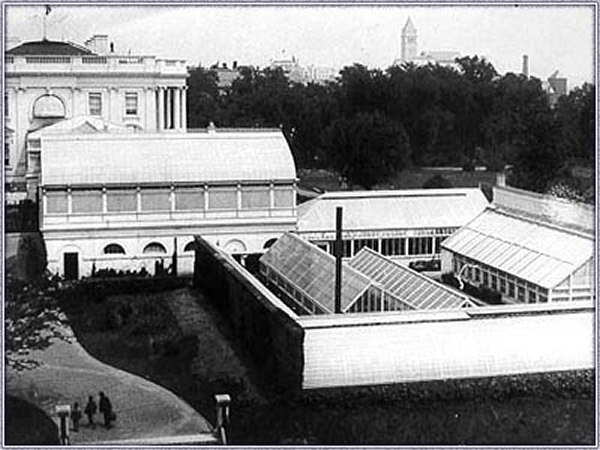
The conservatories, circa 1900 (White House Historical Association)
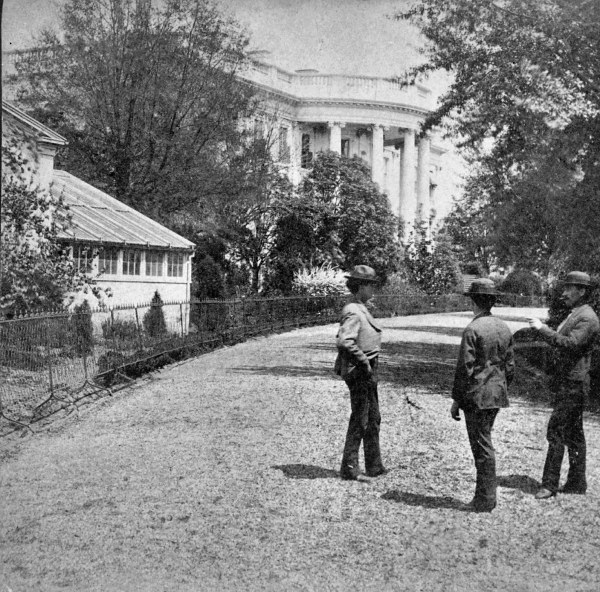
The conservatories, circa 1893 (Library of Congress - WW Lytle)
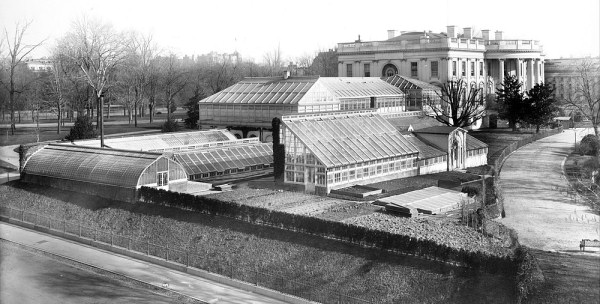
The conservatories, circa 1890 (Library of Congress)
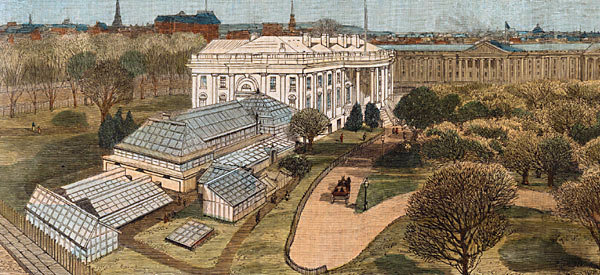
Hand-tinted etching of the conservatories in 1885
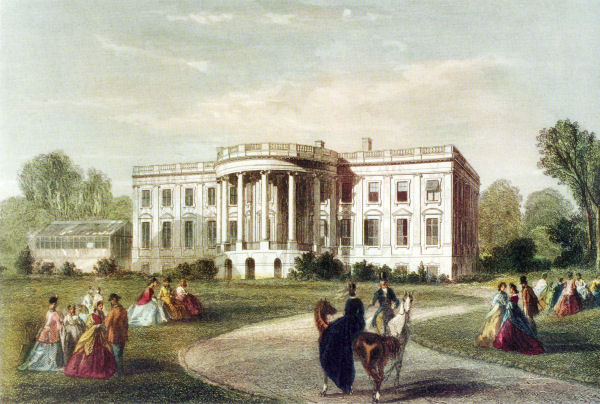
Illustration of the south face, circa 1860, with the first greenhouse (1857-1867)
