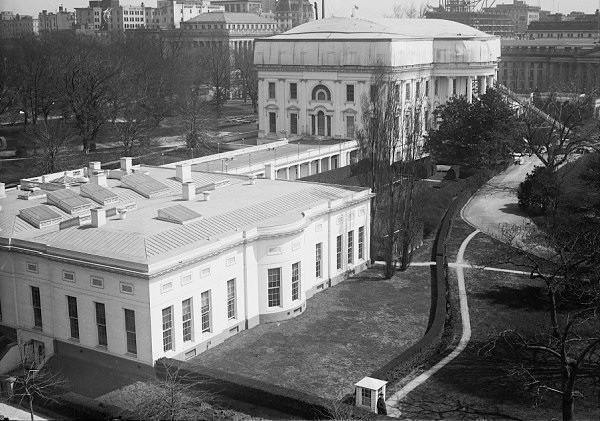
White House Residence Third Floor

created by Peter Sharkey
The Top FloorThe third floor of the White House Residence is where the first family relaxes. It includes a billiards room, a workout room and music room the Clintons put in, and a sun room.
The old attic had long been used for storage along with about eight small sloped-ceiling bedrooms for servants (initially, Zachary Taylor's slaves), but it was accessible only by ladder. The 1902 renovation installed a staircase and expanded the space for some ironing rooms, linen closets, clothing storage, and guest rooms. The Tafts finished more of the space and the Wilson still more. One room was dubbed the "Bachelor's Suite" for young men who courted the Wilson daughters, and in another well-lit area painter Ellen Wilson worked on her canvases. In 1927 the attic was enlarged and finished as a third floor while the White House roof was rebuilt. Ike Hoover, chief usher at the time, wrote:
Lou Hoover's secretaries worked here. FDR's personal secretary Missy LeHand lived here, and later so did little Diana Hopkins, daughter of FDR's live-in adviser Harry Hopkins. After enduring the intolerable food supervised by a housekeeper who ignored his wishes, FDR had a small kitchen created on the third floor, and there his meals were made. Dwight Eisenhower cooked his own soups and stews here. In 1952, the sloped corners were squared off to create corner rooms during the Truman reconstruction. The penthouse suite on the west side was used by the remaining in-house servants. This floor now has 20 rooms, 1 main corridor, 9 bathrooms. Jackie Kennedy first decorated the third floor bedrooms with antiques, the most notable being the "Empire Guest Room," which featured a bed used by John Adams. The Carter family sentimentally had one of the rooms lined with wood panels from an old family barn in Georgia. Julie Nixon and her husband, David Eisenhower, the visiting Reagan and Bush children and grandchildren, and relatives of the Clintons all stayed here, and while in residence the Ford and Carter sons lived in rooms on this floor. Hillary Clinton created her own Eleanor Roosevelt room where she kept memorabilia of her predecessor that had been sent to her as gifts and used the west-side suite as office space. Under the Reagans, and again under the Clintons, the bedroom suites were beautifully decorated with items from the White House collection. Click a hotspot on the floor plan to visit the room
|

White House Room, south side, 2007 (Library of Congress)

White House Room, north side, 2007 (Library of Congress)

The building of the Residence third floor in 1927 (Library of Congress - Harris & Ewing)
Historical floor plans of the third floor
