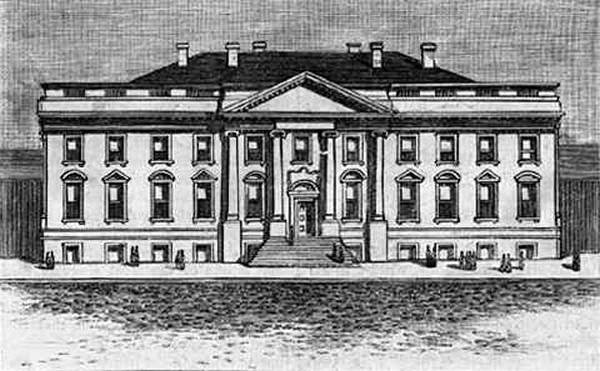
Jeffersonian Enhancements: 1801-1809

The original design of the White House in 1800 (Library of Congress)
Mr. Jefferson's House
Thomas Jefferson regarded the mansion as overly-grand and "Hamiltonian" and considered not moving in at all. But his love of architecture got the better of him, and he began to consider the house a challenge. The house that President Thomas Jefferson entered in March of 1801 was still unfinished. The great Public Reception Chamber (East Room) that Abigail Adams had used for laundry still had no plaster walls and ceiling, and architect Benjamin Henry Latrobe noted that, as of 1803, the first attempt at a ceiling had fallen in. Among Jefferson's first acts was to have proper water closets (early toilets) built in the upper floor to replace the outdoor privy. Jefferson turned the north side into the main entrance, turning the oval room (now the Blue Room) into a drawing room, as intended by Hoban and Washington. A drawing of the White House's 1803 first floor marks the State Dining Room as the "Library or Cabinet" and shows that the Family Dining Room and the Butler's Pantry were a single public dining room space. It is annotated by Latrobe:
Jefferson created a wilderness museum first in the East Room and then in the Entrance Hall, with mounted animals and Indian artifacts. He housed his private secretaries—first Meriwether Lewis and later Isaac Coles—in canvas-walled chambers in the south end of the unfinished East Room. Jefferson bought various habits and inventions with him to Washington. He had many hobbies and cluttered his presidential library/office with them. He used a revolving bookstand of his own design and used shelved tables for each dinner guest rather than individual servants. His desire for free conversation without fear of being gossiped about by servants was so strong that he even had a revolving cabinet built in the Public Dining Room similar to ones he had in Monticello. Jefferson also added onto the house. Latrobe designed pavilions that were built east and west of the mansion to house servants and stables. An arch on the east side—the earliest inklings of the East Wing guest entrance—collapsed, but a different design was later built that survived until 1859.
Return to the Residence Overview
|

Etching of the White House around 1810 (Singleton - Story of the White House)

Benjamin Henry Latrobe's south face proposal to Thomas Jefferson (as redrawn later, circa 1824):
porticos (with central stairs) and colonnaded galleries east and west (Library of Congress)

Thomas Jefferson's first floor in 1803 (Library of Congress)

Recreation of the second floor plan around 1801

The original design of the White House in 1800 (Library of Congress)

