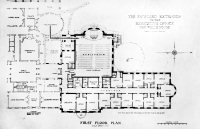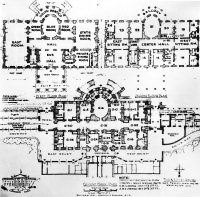
Truman Reconstruction : 1948-1952

The south face in 1950, during reconstruction (Truman Library)
Major RenovationsDuring the Depression and war years of the Franklin Roosevelt administration, the White House's annual repair budget had been neglected. With the approval of Congress, Roosevelt had made major additions to the West Wing and the East Wing to accommodate the fact that the office of the president and organizations that answer directly to him had grown enormously. As a result, the West Wing was still overcrowded and lacked a cafeteria and a press theater. A Rejected West Wing Addition
When Harry Truman became president in 1945, he had detailed plans drawn up by Lorenzo Winslow to construct an addition on the south side of the West Wing that would satisfy its needs. Although ground was broken and appropriations made by Congress, clumsy handling of the matter raised concerns on Capitol Hill (many felt Truman had sneaked the funding through) and among the public (many thought the mansion itself would be altered). Despite Truman's efforts, the funding was recalled and withheld even after Winslow produced a reduced version of the plan in early 1946. Mr. Truman's BalconyIrritated by the rejection of his West Wing expansion, in 1948, Truman decided to add a balcony to the South Portico at the second-floor level using money already allotted for White House maintenance. A great deal of public objection was raised, but this time the president had the money to complete the project without relying on Congress, and the balcony was constructed according to plan. ...And a Whole New ResidenceNot long after the Truman Balcony was completed, the main body of the mansion was found to be structurally unsound. Floors no longer merely creaked; they swayed. The president's bathtub was sinking into the floor. A leg of Margaret's piano broke through the floor in what is today the Private Dining Room. Engineers did a thorough examination and found plaster in a corner of the East Room sagging as much as 18 inches. Wooden beams had been weakened by cutting and drilling for plumbing and wiring over 150 years, and the addition of the steel roof and full third floor in 1927 added weight the building could no longer handle. They declared the whole house to be in imminent danger of collapse.
Plans were discussed to demolish the building and rebuild it to the same design, but in the end, Truman went to Congress and requested the funding to rebuild the White House from the inside out, leaving only the stout brick outer walls and the rebuild the interior largely on the same plan as the existing house—very much the way President James Madison had done in 1814. The old interior of the Residence was dismantled, leaving the house as a shell with the two modern wings. Some of the existing interior detail was saved, especially fireplace mantels. Some of the scrap was sold as souvenirs.
The mansion was then rebuilt using concrete and steel beams in place of its original wooden joists. Some modifications were made, with the most obvious being the repositioning of the grand staircase to open into the Entrance Hall, rather than the Cross Hall. Also, before the renovation, no baths connected with the guest rooms. Afterwards, all guest rooms had adjoining baths and separate baths were provided for the servants. One special consideration was the East Sitting Hall. The higher ceiling in the East Room raised the east rooms about three feet in the original house, and four steps led into it, hampering the movement of the disabled (FDR and, after his stroke, Woodrow Wilson). With the use of steel construction, Architect Lorenzo Winslow managed to reduce the difference to less than one foot. In order accommodate the closets and extra staircase to the third floor also requested by the president, Winslow created a corridor with a barrel vault ceiling that enclosed a ramp up into the East Sitting Hall. While the White House was being dismantled and rebuilt, Harry and Bess Truman (daughter Margaret had ventured out on a singing career) moved to Blair House across the street at 1651-1653 Pennsylvania Ave. Actually a combination of two adjoining houses built by the prominent Blair family, it had become the official guest residence for visiting dignitaries in 1942 and remains so today.
Return to the Residence Overview
|
More Images

The new Broadcast Room in 1952, soon-after subdivided into offices (Truman Library)

The new air conditioning controls in the sub-basement in 1952 (Truman Library)

The new elevator being installed in 1951 (Truman Library)

Central Hall, looking east, circa 1950, during reconstruction; note the fenced off elevator shaft at left (Truman Library)

Workmen digging the sub-basement in the demolished White House in 1950 (White House - Abbie Rowe)

Workmen digging the basement under the North Portico in 1950 (White House - Abbie Rowe)

The Stair Landing in 1950, looking northeast, into the East Sitting Hall,
as the old stairs were being demolished (Truman Library)

The south face in 1948, after the Truman Balcony was added (White House - Abbie Rowe)

1947 architectural model of the White House with the Truman Balcony, shades down (Truman Library)

1947 architectural model of the White House with the Truman Balcony, shades up (Truman Library)

1947 architectural model of the White House with the old awnings that Truman hated (Truman Library)

The south face, circa 1945, showing the house without the Truman Balcony (Library of Congress - moderately restored)

President Franklin Roosevelt delivers his fourth inaugural address from the South Portico porch in 1945
under the awnings commonly used at the time before the addition of the Truman Balcony (Library of Congress)


