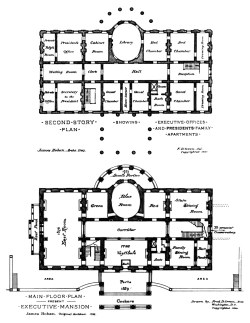
The Expansion that Never Was: 1889-1901
Expansion plan of 1889
Expansion plan of 1900 (The Outlook 1902)
Expansion plan of 1900 (The Outlook 1902)
Mrs. Harrison's PlanBy 1889, Mrs. Caroline Scott Harrison had decided that the White House should be expanded in a grand manner to include an executive wing and a museum wing. At that point, the conservatories remained on the west side of the White House and a only small pavilion occupied the east side. Mrs. Harrison worked with architect Frederick D Owen to create a plan to expand the White House on the east and west sides and build a new conservatory on the south side, creating a large courtyard in the middle. The plan was rejected by Congress, and the Harrisons instead renovated the mansion with electricity and other modern conveniences. The idea was dusted off and presented again by Colonel Bingham in 1900, along with an elaborate model, but it was rejected again. However, so was Senator Henry Cabot Lodge's plan to build an entirely new executive office building just south of the Treasury Building. The Outlook wrote in 1902:
When Theodore Roosevelt took office, he engaged McKim, Meade, and White to develop an alternative plan with modest east and west wings which were expanded later to create the modern White House. Return to the Residence Overview
|
More Images
Overview of the expanded White House plan of 1900 (The Outlook 1902)
Floor plan of the first floor of the official wing (The Outlook 1902)
Floor plan of the second floor of the official wing (The Outlook 1902)






