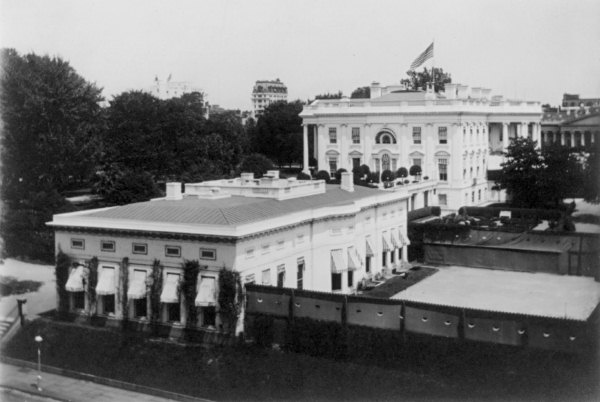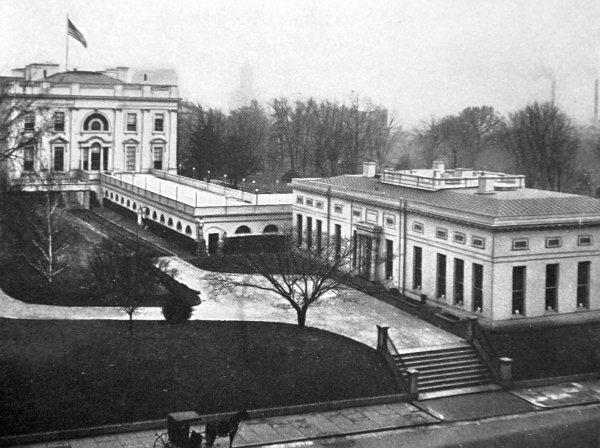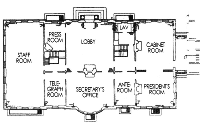
Theodore Roosevelt Renovation: 1902

Hand-tinted photo of the new Entrance Hall, circa 1904 (Library of Congress)
Goodbye to Victoriana
In 1902, finding the White House somewhat decrepit and cramped, Theodore Roosevelt embarked on an extensive remodeling of the Residence. Plans had been in the works for years to build a new White House or expand the original, including some quite grand designs. TR wanted to tread lightly, and merely remove the Victorian decor accumulated over the previous thirty years to returned the White House to its Federal-period roots. Work began in June under the supervision of the architectural firm of McKim, Mead, and White with Charles McKim personally in charge. McKim held little regard for historical elements, and worked fast to strip the house of most of its floors and cover over old walls with new plaster. By the end of the year, the job was complete, although the result was more Georgian than federal. McKim's most significant alterations were to remove the original grand stair in the west end of the Cross Hall—what is today the north side of the State Dining Room—and make the side stair by the Entrance Hall a grander affair (to be redone again by Truman). He also added bathrooms on the second floor and installed new elevator and electric lights everywhere to replace most of the old gaslight fixtures. Executive Offices and Social Entrance
But it wasn't enough to renovate and restore the Residence. The only proper way to make more room for the first family was to move the executive offices of the presidency out of the second floor and into a building of their own.
So, at the same time the Residence was being renovated, Theodore Roosevelt had the Victorian conservatories on the west side demolished and a one-story "temporary" office structure built by McKim, connected to the Residence by a colonnaded gallery that housed laundry other other facilities that McKim had moved out of the ground floor. In the original design, the "president's room" was rectangular and was located in the center of the West Wing, where the Roosevelt Room now exists. For many years, a stable and then a greenhouse occupied the east grounds of the White House. The first small East Wing was built in 1902, during the Theodore Roosevelt renovations. A long cloak room occupied today's Family Theater.
Return to the Residence Overview
|
More Images

Hand-tinted photo of the Blue Room in 1904, after the Theodore Roosevelt renovation (Library of Congress - Theodor Horydczak)

Hand-tinted photo of the East Room, circa 1904, after the Roosevelt renovation (Library of Congress)

Hand-tinted photo of the Green Room, circa 1904, looking northeast (Library of Congress)

Hand-tinted photo of the Red Room, circa 1904 (Library of Congress)

Hand-tinted photo of Theodore Roosevelt's State Dining Room,
complete with moose head, circa 1904 (Library of Congress - Frances Benjamin Johnston)

Second floor plan of the White House after the 1902 remodeling (Patrick Phillips)

First floor plan of the White House after the 1902 remodeling (Patrick Phillips)
TR's 1902 renovation inspired one cartoonist to poke fun at the State Dining Room's wildlife decor

Detail of part of Theodore Roosevelt's mounted menagerie, circa 1904 (Library of Congress - Frances Benjamin Johnston)

The Entrance Hall during the 1902 demolition, looking northeast

The room during the Truman reconstruction, showing the old flat ceiling above the 1902 vaulted ceiling. (Truman Library - Abbie Rowe)

The Central Hall around 1904, looking northeast (Sagamore Hill National Historic Site)

Ethel Roosevelt's bedroom (with new bathroom), circa 1902 (Library of Congress)

The Jackson bed (now in the Queens' Bedroom) in the Lincoln Bedroom when it was first turned into a bedroom by the first Roosevelts, circa 1904

The room as Alice Roosevelt's bedroom, circa 1902, looking southwest in Ethel's bedroom (Library of Congress)

The Stair Landing in 1950, looking northeast, into the East Sitting Room,
as the old stairs were being demolished (Truman Library)

The West Sitting Hall in 1902, apparently just after the old grand stair was removed by the first Roosevelt renovation (Library of Congress - Barnett Clinedinst)

The West Sitting Hall, circa 1890, with the original main stair on the left (Library of Congress)

The White House north face, circa 1904 (Library of Congress)

The "East Garden" circa 1904, showing the East Wing's open colonnade (Library of Congress)

East Wing, circa 1906 (Library of Congress)

Theodore Roosevelt's original Executive Office Building, circa 1908 (Library of Congress)

The original Executive Office Building Lobby, circa 1904

TR's executive office building, circa 1903

First Horseman Archie Roosevelt on Algonquin (the pony the boys took into the elevator)
in front of the old executive office building being constructed in 1903 (Library of Congress)

The original Executive Office Building being constructed in 1901 (Library of Congress)



